
The efficiency and durability of our projects lie in the fine details that always make a difference. Each element finds its shape and texture exactly where it should be, providing a unified overall picture. We use only building elements from reliable partners, who have a long history in the construction sector.
Each constructive detail plays a very important role in the construction of a house, providing stability, support and protection.
We make available, for each of the 5 constructive elements, options to cover various needs, depending on the specifications and budget. We want to build efficient, customized houses that can adapt to any requirement. We offer the necessary support in choosing the best option when our clients aren’t sure, but we always respect their final decision.
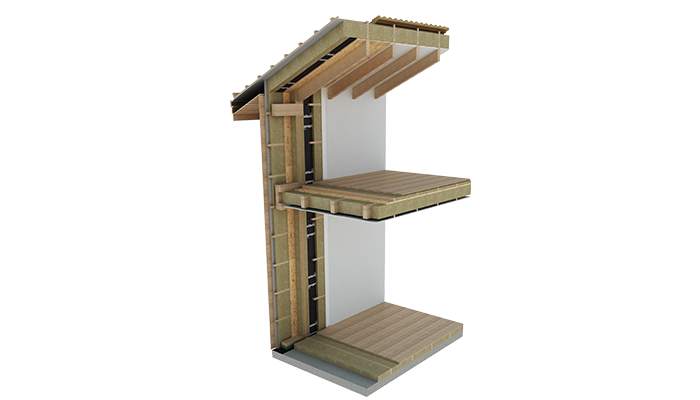

Exterior wall with wainscot panels
- Exterior wainscot panel 20×100 mm
- Ventilated space slat 40×40 mm
- Anti-condensation foil
- 50 mm basalt wool insulation + support slats 40×50 mm
- OSB 15 mm
- 150 mm basalt wool insulation + KVH 60×140 mm resistance structure
- Vapor barrier foil
- 50 mm basalt wool insulation + support slats 40×50 mm
- 2 x 12.5 mm gypsum plasterboards

Exterior wall with decorative plaster
- Decorative plaster
- Wall putty – fiber glass net
- 50 mm basalt wool insulation
- OSB 15 mm
- 150 mm basalt wool insulation + KVH 60×140 mm resistance structure
- Vapor barrier foil
- 50 mm basalt wool insulation + 40×50 mm slats
- 12.5 mm gypsum plasterboard
- 12.5 mm gypsum plasterboard

Blockhaus exterior wall
- Blockhaus structure (rectangular log)
- Anti-condensation foil
- 40×150 insulation slats + 150 mm basalt wool insulation
- Vapor barrier foil
- 12.5 mm gypsum plasterboard
- 12.5 mm gypsum plasterboard

Separating interior wall
- 12.5 mm gypsum plasterboard
- 12.5 mm gypsum plasterboard
- Basalt wool sound insulation + KVH 40×100 mm resistance structure
- 12.5 mm gypsum plasterboard
- 12.5 mm gypsum plasterboard
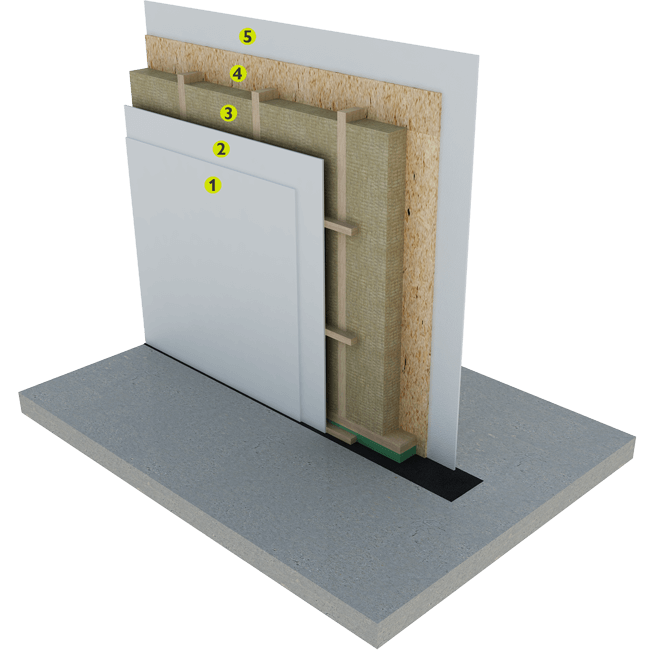
Load bearing interior wall
- 12.5 mm gypsum plasterboard
- 12.5 mm hypsum plasterboard
- 150 mm basalt wool sound insulation + KVH 60×140 mm resistance structure
- OSB 15 mm
- 12.5 mm gypsum plasterboard

Floorboard on concrete slab
- Concrete slab
- Floorboard support slats KVH 40×100 mm
- 100 mm basalt wool insulation
- 40×100 mm pine floorboard

Parquet floor on concrete slab
- Concrete slab
- Floorboard support slats KVH 40×100 mm
- 100 mm basalt wool insulation
- OSB 18 mm
- foil
- parquet

Slab between floors with visible beams
- structural frame
- 12.5 mm gypsum plasterboard
- OSB 22 mm
- 100 mm basalt wool sound insulation
- Floor support slats 40×100 mm
- 40×100 mm pine floorboard
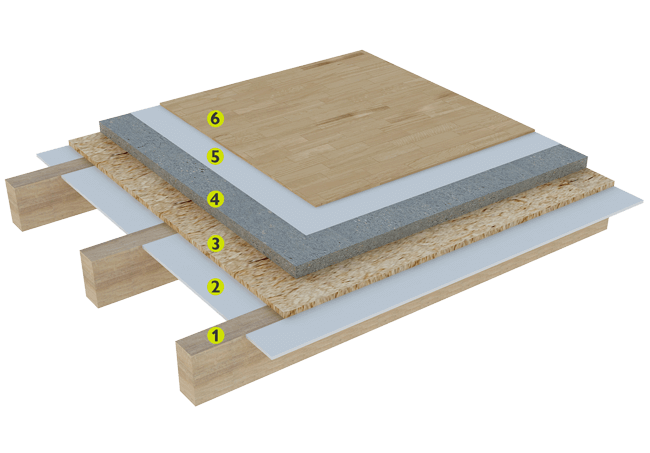
Slab between floors with visible beams and cement screed
- structural frame
- 12.5 mm gypsum plasterboard
- OSB 22 mm
- Lightly reinforced screed
- foil
- parquet

Slab between floors with hidden beams
- 12.5 mm gypsum plasterboard
- structural frame
- Min. 100 mm basalt wool insulation
- OSB 22 mm
- 100 mm basalt wool sound insulation + floor support slats 40 x 100 mm/li>
- 40×100 mm pine floorboard
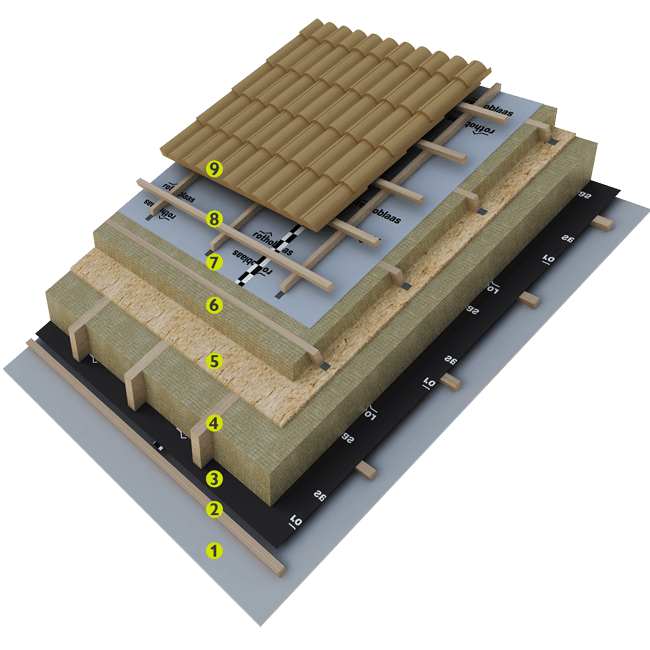
Roof with hidden rafters
- 12.5 mm gypsum plasterboard
- Gypsum plasterboard support slats 40×40 mm
- Vapor barrier foil
- 200 mm basalt wool
- OSB 15 mm
- 40×100 mm extra basalt wool insulation
- Anti-ncondensation foil
- 40×40 mm slat
- Cover

Roof with visible rafters V1
- Roof structure
- 12.5 mm gypsum plasterboard
- OSB 15 mm
- Vapor barrier foil
- Extra structure + min 200 mm basalt wool insulation
- Anti-condensation foil
- 40×40 mm slat
- Cover

Roof with visible rafters V2
- Roof structure
- 12.5 mm gypsum plasterboard
- OSB 15 mm
- Vapor barrier foil
- Extra structure + basalt wool insulation
- Extra structure + basalt wool insulation
- Anti-condensation foil
- 40×40 mm slat
- Cover
The quality of the materials used in the construction of your dream house shouldn’t be overlooked! We have a wide range of options for you: whether you select the type of wood, the type of insulation or what kind of floors and doors to use, each element needs to be in perfect harmony with the structural ensemble.
Our specialists will help you make the wisest choices and guide you towards your old-time dream, a new wood home.
.
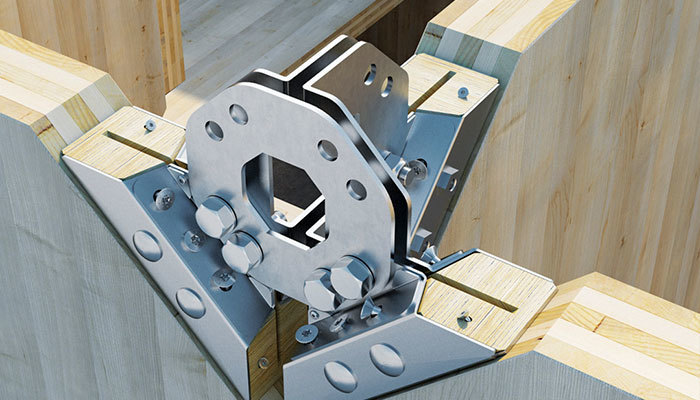

KVH - Massive construction wood
KVH is a refined timber version which has played an increasingly important role as a substitute for classic wood. Due to the box joints, we are no longer limited in terms of length, so that we can execute constructions that fit your needs.

DUO - Glued massive wood
DUO beams are made of two glued lamellas that mimic massive wood, being recommended for the construction of wood houses. Following the drying procedure and the outer location of the heart of the wood, each plank acquires a higher dimensional stability.
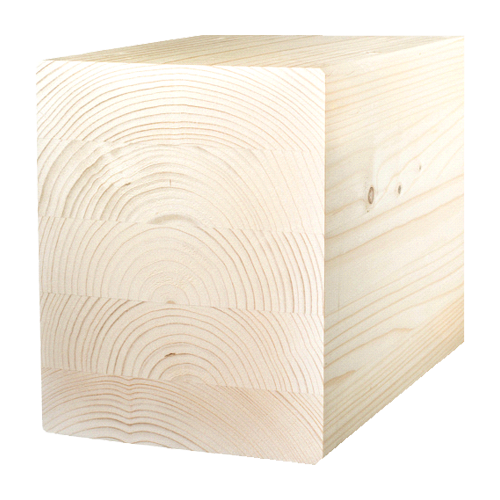
BSH - Glued lamellar wood
The modern constructions of these days give us the chance to use glued lamellar wood under various forms and qualitative classes. We anticipate your needs and offer you products whose specific technological and control process warrants: quality, high load bearing and fire resistance.

Wood antiseptic treatment
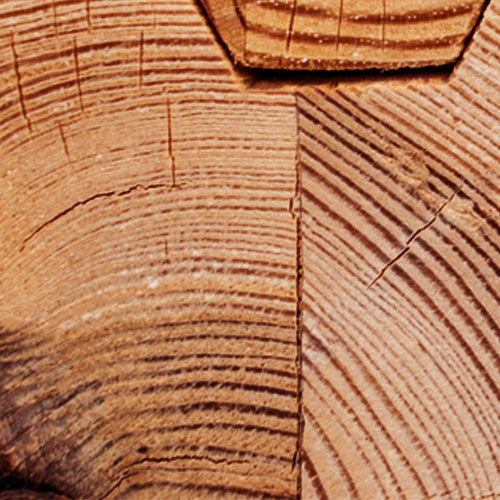
Wood fire resistant treatment

Oven treatment

Basalt wool

Mineral wool

Steico wood fiber

Cellulose

Polystyrene

Frame band

Nail plaster

Nail band
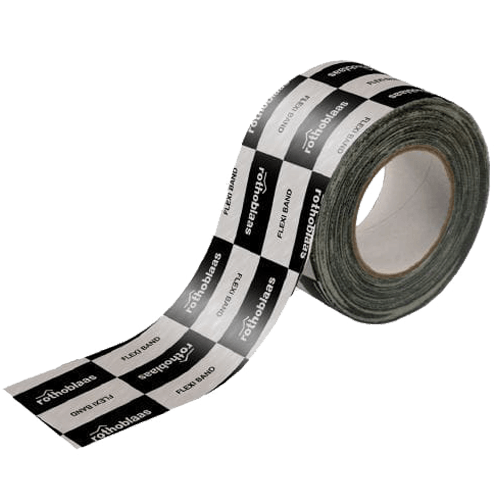
Flexi band

Easy band

Anti-condensation foils
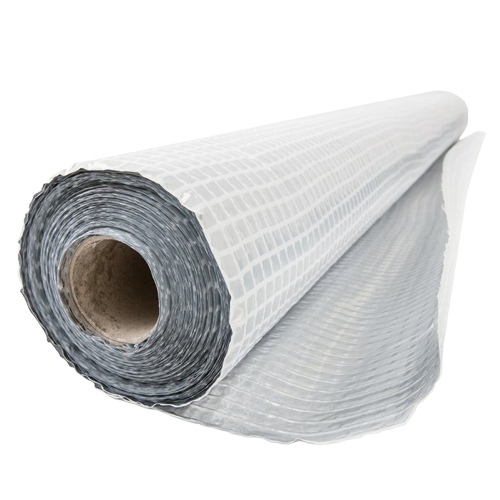
Vapor barrier foils
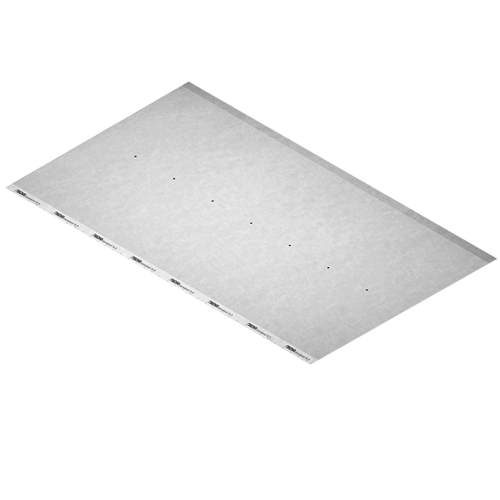
Gypsum plasterboard
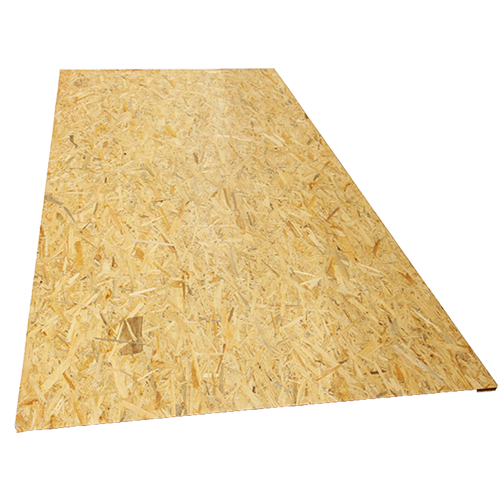
OSB boards

DHF boards
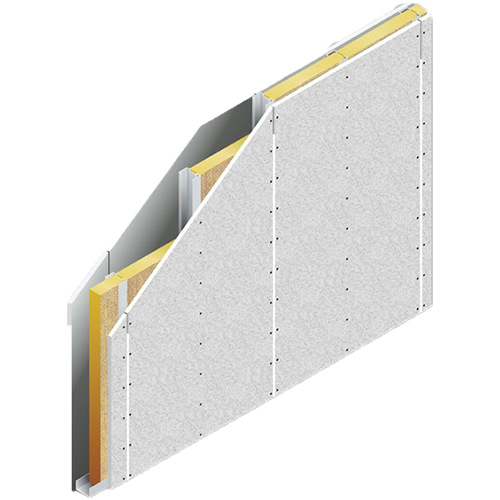
Vidiwall
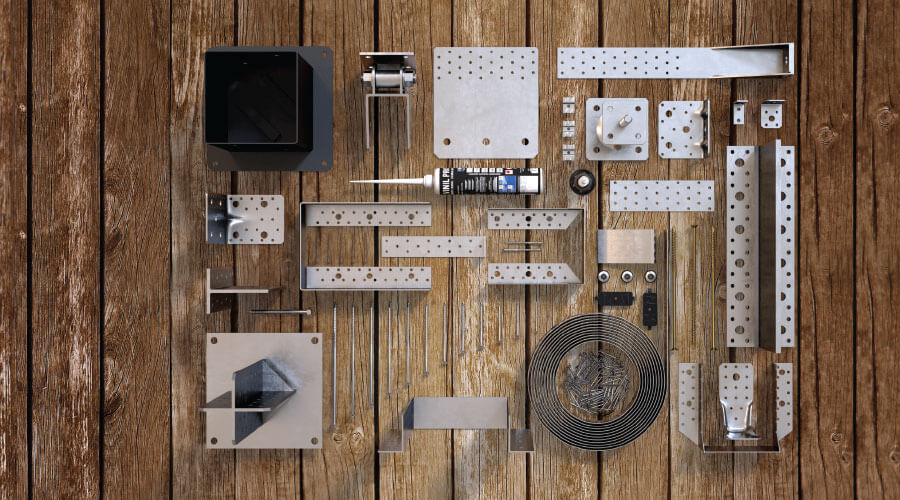
The durability and quality of our products, in the field of wood constructions, largely depends on the elements that bind them together. That is why we only use fasteners (self-tapping screws, brackets, perforated metal plates, nails, pole anchors, etc.):
- Especially designed for wood constructions;
- CE certified;
- From well-known, carefully selected partners.
The wide range of joining elements allows us to meet extremely diverse design exigencies. Thus, the wood joints need to ensure:
- Static resistance;
- Reliability in fires;
- Esthetic outcome.
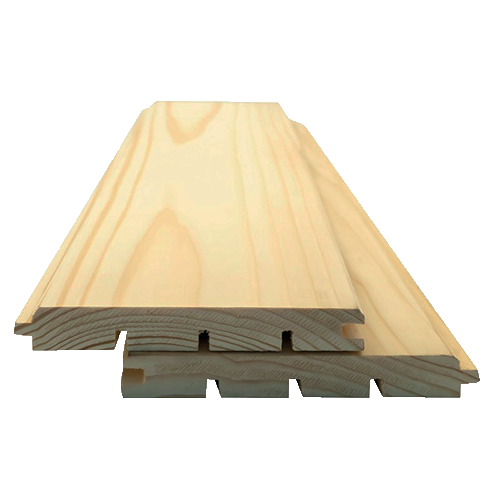
Flat wainscoting panel

Semi-round wainscoting panel
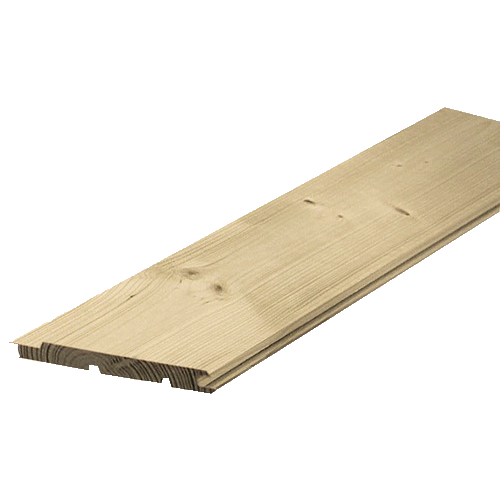
Sauna type wainscoting panel
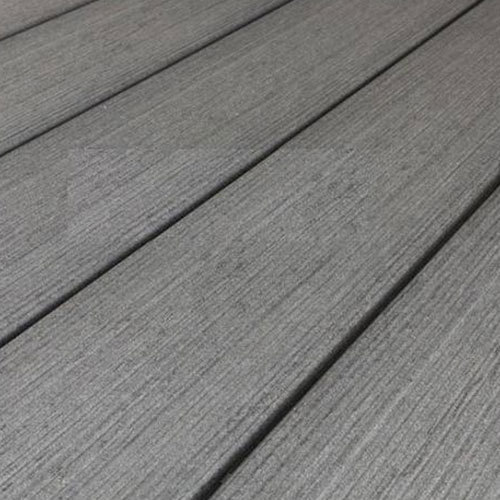
Composite deck floor
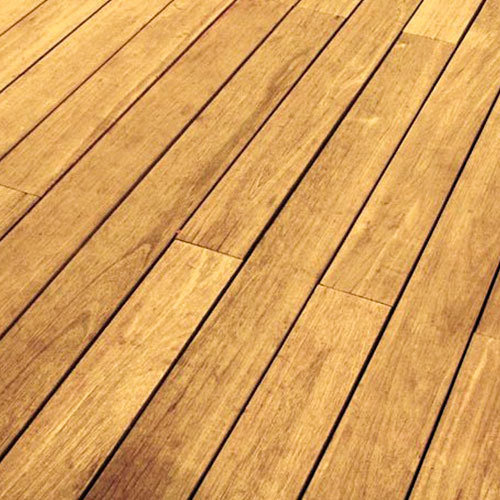
Treated wood deck floor

Pine floorboard
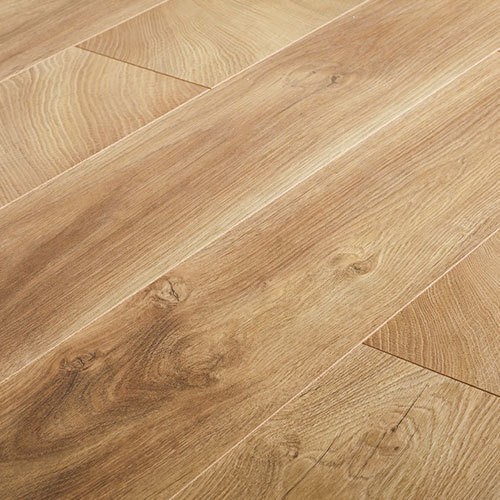
Laminated/stratified parquet floor
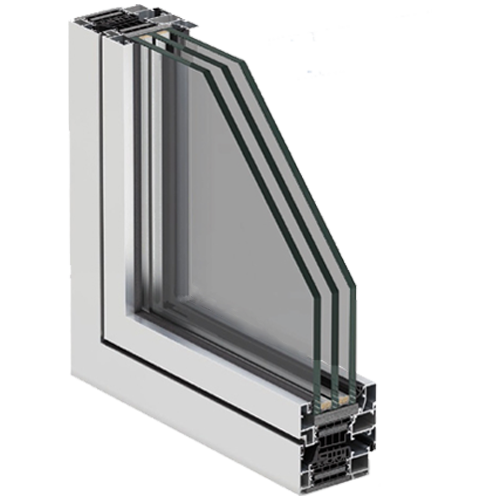
Aluminum triple glazed window
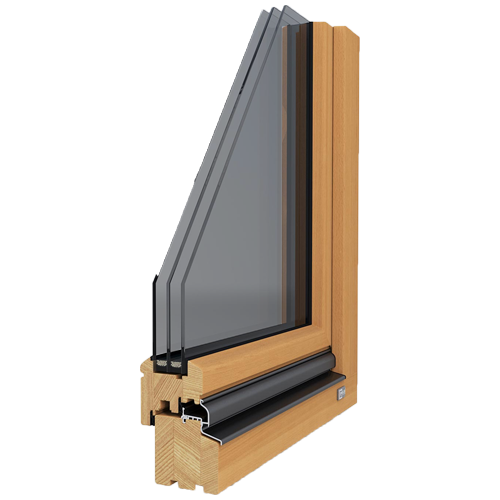
Wood triple glazed window

PVC triple glazed window
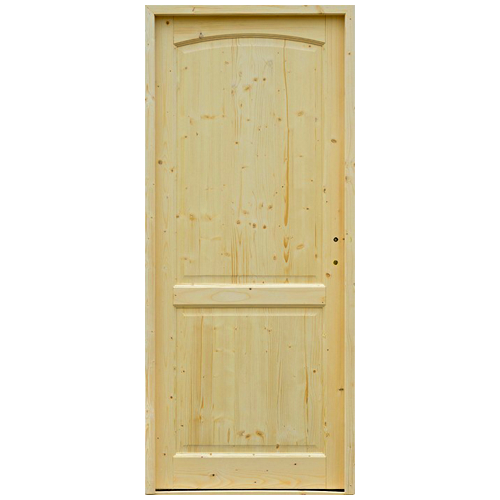
Massive wood door
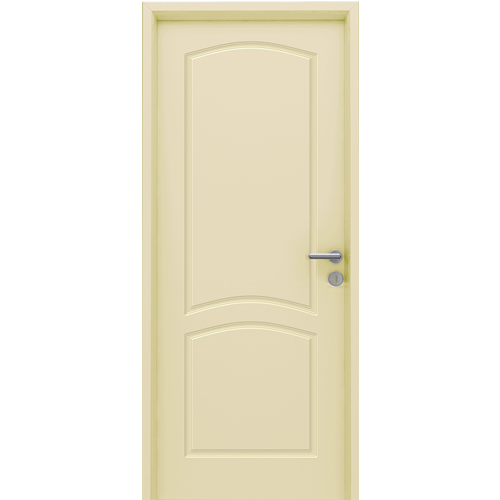
MDF door
Share with us some details on what you’d like from your future wood house and we will return shortly with an estimation.