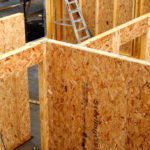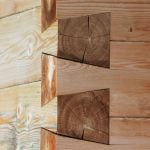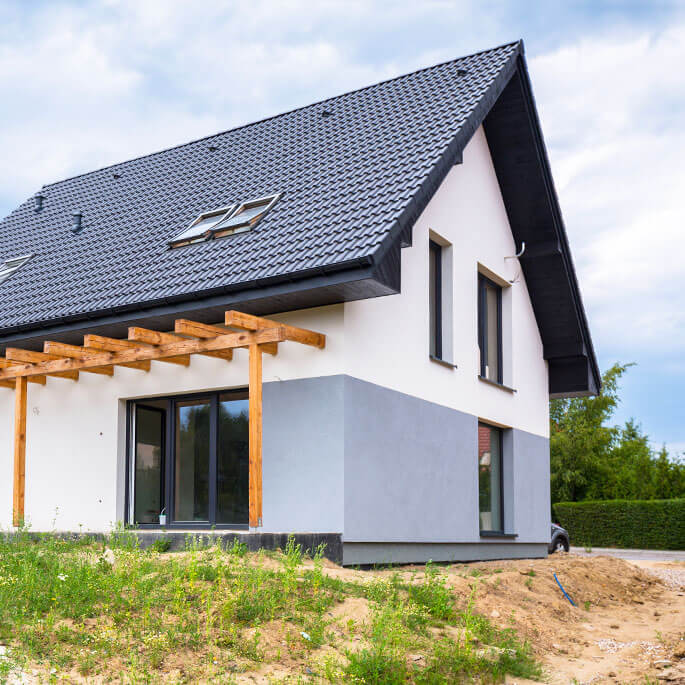
Woodway offers a niched range of high-quality products and services in the field of wood constructions. We passionately build individual homes, holiday houses or guesthouses. Every project bears the stamp of excellence. Art has no boundaries, therefore we set no barriers to our work, overcoming all difficulties with plenty of tact and imagination!
We anticipate our clients’ needs by offering the option of mounting the house themselves, using predefined solutions that we deem fit to satisfy various desires or needs, depending on the budget or the execution stage of the house.
The three types of kits available, Timber Frame Basic, Timber Frame Basic Plus and Blockhaus, are made by specialists in agreement with your needs. The materials used in the construction of the kits come from sustainable, quality sources, from well-known suppliers in the field.


Starting from 120€/sqm
- Structural frame (for exterior walls, interior load bearing/separation walls, floor);
- Roof frame (wedges, rafters, wall plates, posts, binders);
- OSB plating (for exterior walls, interior load bearing walls, floor, roof structure);
- Fasteners, foundation plates and bituminous membrane;
- Free technical assistance in choosing the right thermal insulation, vapor and anti-condensation films, sealing bands, etc.;
- Antiseptic, antifungal, and insect treatment of the wood parts, and oven treatment of the foundation plates;
- Assembly of the walls, assembly and labelling of each wooden part, loading of packages in the shipment truck;
- Technical documentation and free assistance for the mounting process.
*Moreover, clients can opt for extra transport services, at site assistance or full mounting, upon request.
- Structural frame (for exterior wall, interior load bearing/separation walls, floor);
- Roof frame (wedges, rafters, wall plates, posts, binders);
- OSB plating (for exterior walls, interior load bearing walls, floor, roof structure);
- Fasteners, foundation plates and bituminous membrane;
- Thermal insulation (for exterior, interior walls, roof frame, and floors), vapor barrier foil, anticondensation foil, and sealing bands;
- Antiseptic, antifungal, and insect treatment of the wood parts, and oven treatment of the foundation plates
- Assembly of the walls, assembly, and labelling of each wooden part, loading of packages in the shipment truck;
- Technical documentation and free assistance for the mounting process.
**Moreover, clients can opt for extra transport services, at site assistance or full mounting, upon request.

Starting from 180€/sqm

Starting from 180 €/sqm
- Double tongue and groove rectangular log walls with thickness varying between 40 and 200 mm, made of KVH/DUO/BSH wood (GL24h);
- Slab between the floors: structural frame + (OSB) plating + fasteners;
- Roof frame: structural frame + (OSB/DHF) plating + fasteners;
- Antiseptic, antifungal, and insect treatment of wood parts;
- Free technical assistance in choosing the right thermal insulation, vapor and anti-condensation films, sealing bands, etc.;
- Assembly of the walls, assembly and labelling of each wooden part, loading of packages in the shipment truck;
- Technical documentation and free assistance for the mounting process.
**Moreover, clients can opt for extra transport services, at site assistance or full mounting, upon request.

The starting point of these houses is a Timber Frame Kit, to which several layers are added in the factory, both on the outer and inner surface of the walls, depending on the project or client’s requirements. All the house parts are manufactured and assembled in the factory.
The production and assembly operations of the house parts are carried out in the factory, by means of our automated machines, where human intervention is reduced to a minimum. What makes that possible is that the entire house is previously created with a special computer software which then exports all the processing actions to the machine.
By implementing this technology the production errors are basically reduced to zeroand the result is a high-quality product. The walls are made at various lengths (between 4 and 12 m), depending on the mounting site, because not all sites have truck access areas. In such circumstances, the transport of the panels is made using specific smaller means from the unloading area to the site.
The difference between the Blockhaus system and the Timber Frame system is that the structural frame of the house is made using rectangular logs, which may be of massive, DUO or lamellar wood. Depending on the client’s requirements, these structures may be plated on the outside or on the inside with various materials. Nevertheless, the most popular Blockhaus houses have a visible wood structure on the outside and inside of the house. The structural elements are joined using a Blockhous or Tiroleza system.

We offer professional construction and assembly services, where wood perfectly merges with technology. We are dedicated to a large range of people and adapt according to any wish, possibility or idea that a WoodWay client may have.
Clients who wish to build their dream house may call on our services dedicated to individuals, while companies working in the construction field may call on our B2B services. We dedicate the necessary attention to each project and customize it by using all our resources.
Share with us some details on what you’d like from your future wood house and we will return shortly with an estimation.