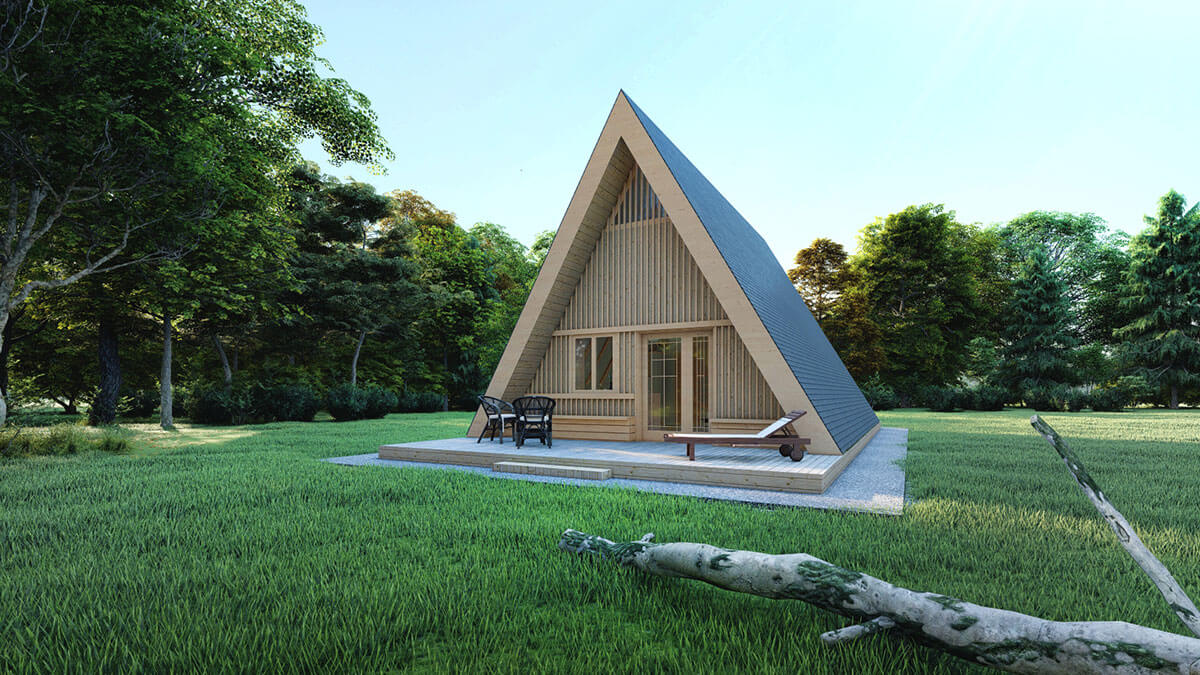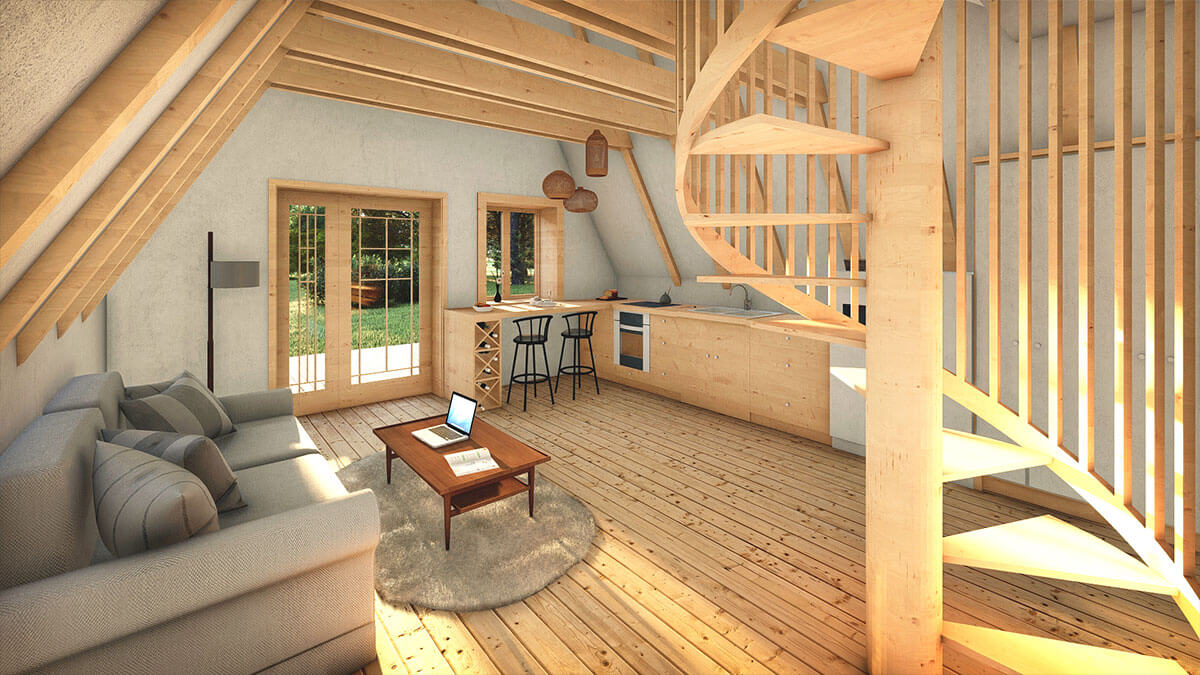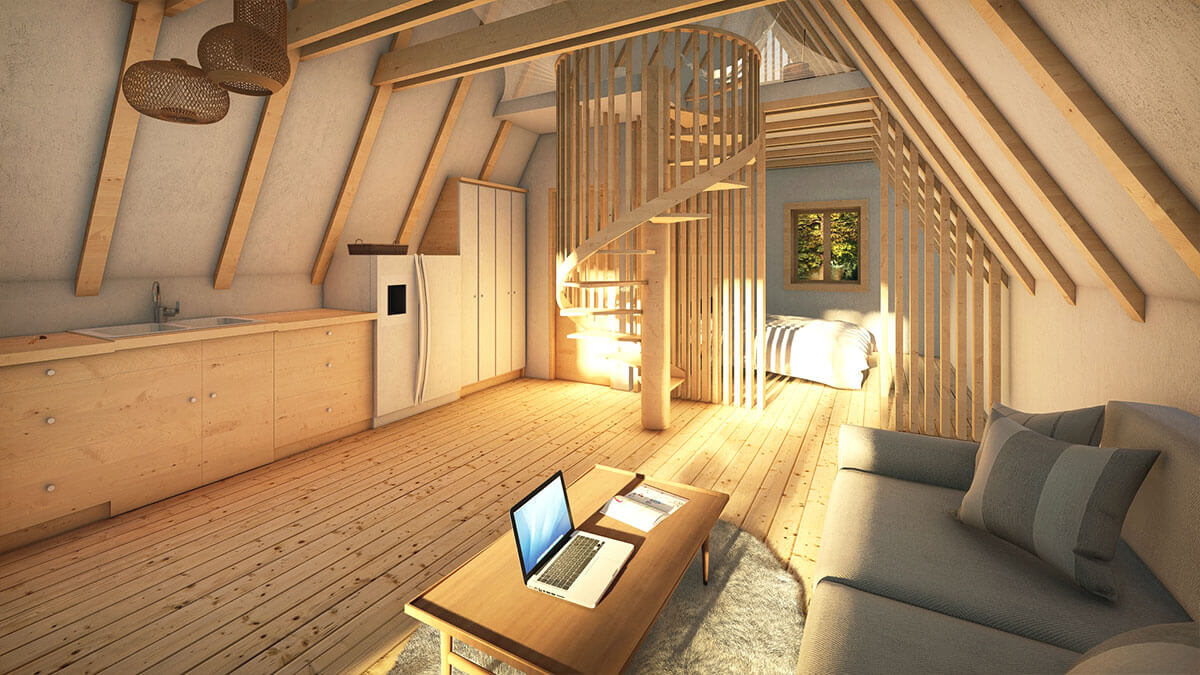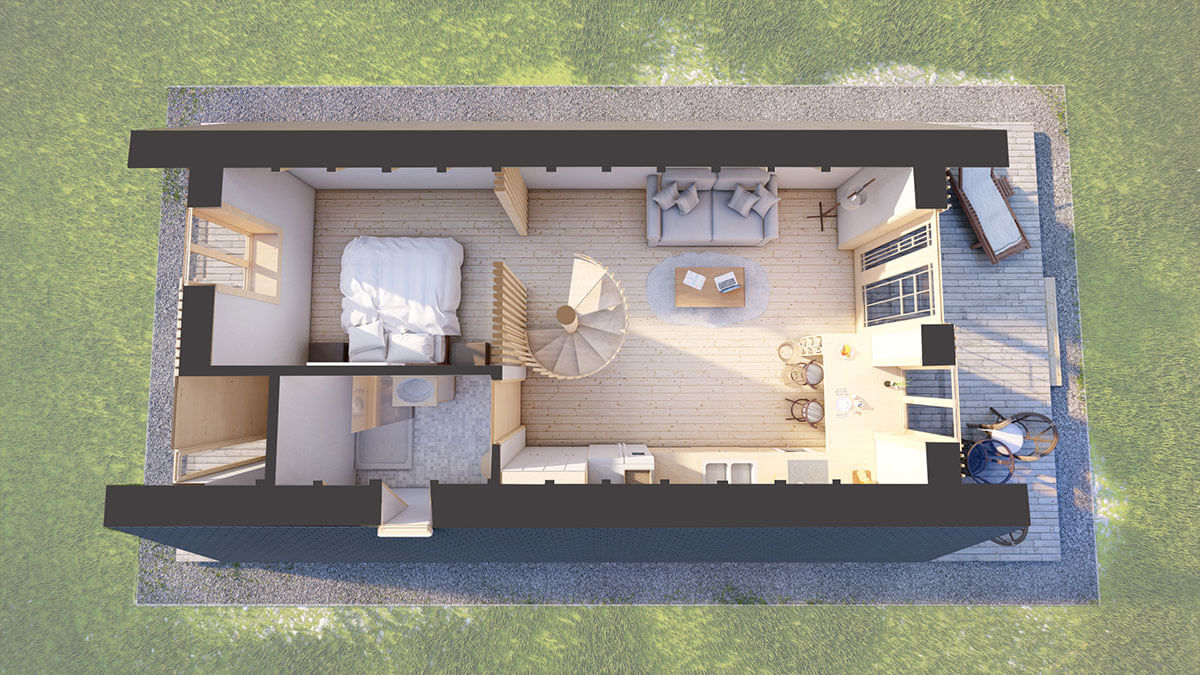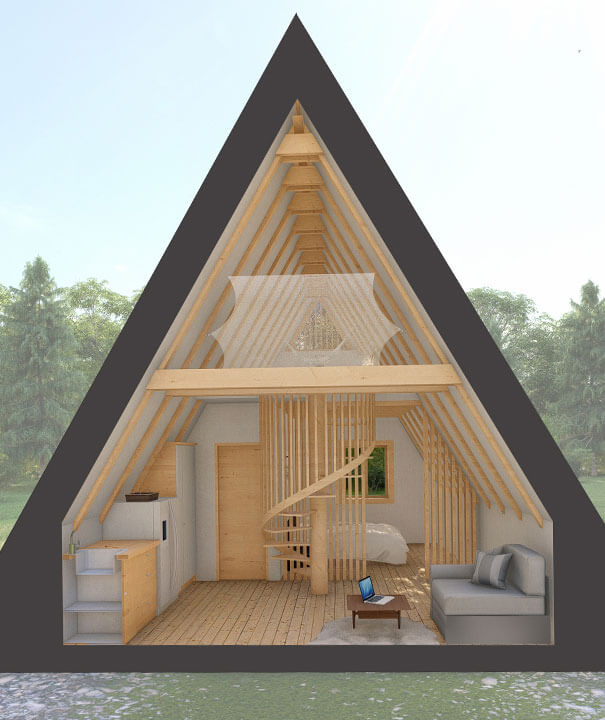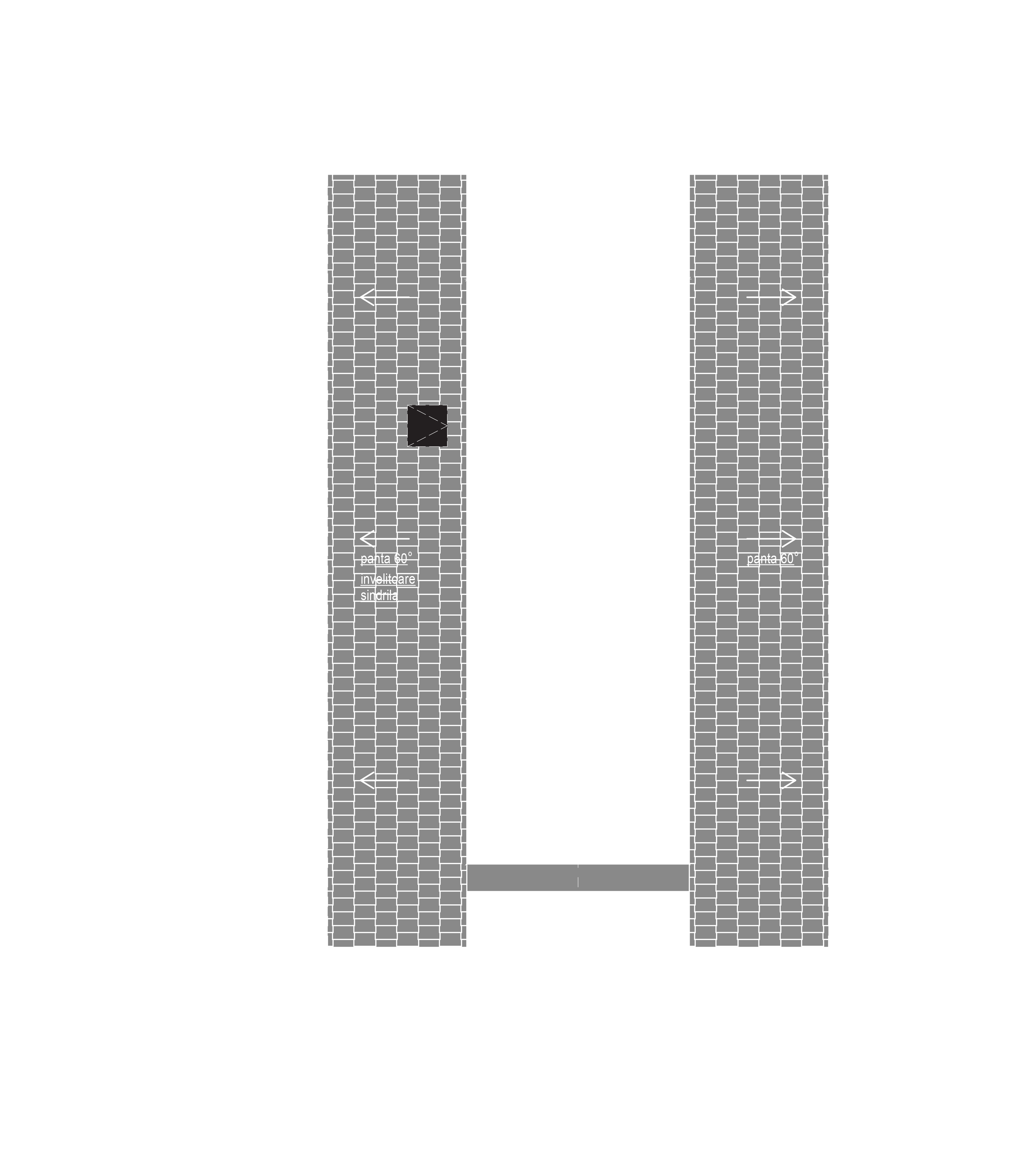The architecture of the North cabin aims to be integrated in a balanced way in the natural context and not only, as well as to use, as much as possible, the local renewable resources. This project responds optimally to the needs of potential users also in terms of the need for privacy, relaxation and comfort. The solution interprets some elements specific to the rural environment, thus becoming a symbiosis between the man-made environment and the natural environment. As a whole, the solution is intended to be easy to implement in a natural environment, with due respect to it.
The finish of the exterior walls will be covered with vertical wooden planks and slats of natural colour and treated with antifungal agents and fireproofed. The exterior carpentry will be made of laminated wood, with double glazing, natural wood colour, and the railings will be made of wood treated with antifungal agents and fireproofed, of the same colour. The interior spaces are treated according to the function of a holiday house. An attempt was made to create a fluent space, organized as compact and functional as possible, while offering users the chance of disconnecting from the urban environment, and through the generous glazing proposed, nature invites future users to come out of the nest to play.
Share with us some details on what you’d like from your future wood house and we will return shortly with an estimation.


